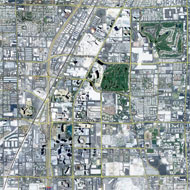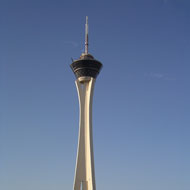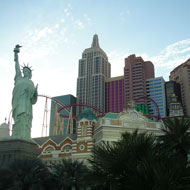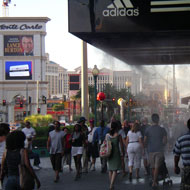
The Las Vegas Strip is an approximately 4.2 mile stretch of Las Vegas Boulevard in Clark County, Nevada. It is adjacent to but outside the Las Vegas city limits (Sahara Avenue). The Strip originally refers only to the stretch of Las Vegas Boulevard that is roughly between Sahara Avenue and Russell Road, but this term often includes various casinos, resorts and properties which are one mile or more away from Las Vegas Boulevard.

Despite its location outside the city limits, the Strip’s cityscape has formed the city’s identity and made it one of the most popular destinations for tourists. It includes a multitude of themes, including tropical waterfall, Egyptian pyramid, French cafes and Eiffel Tower, and music and circus, in addition to the modern hotels, casinos, restaurants and residential high-rises.
Nevada was the first state to legalize casino-style gambling. Gambling was forbidden in 1910 by law, but illegal-but-accepted gambling flourished until 1931 when the Nevada Legislature approved a legalized gambling bill. The legalized gambling legislation was designed to raise needed taxes for public schools. Today more than 43 percent of the state’s general fund is fed by gambling tax revenue and more than 34 percent of the state's general fund is pumped into public education (Las Vegas Chamber of Commerce, 2010).
The El Rancho Vegas, the first casino on the Strip, opened on April 3, 1941. The success of the casino triggered a small building boom in the late 1940s.In 1946, Bugsy Siegel opened Flamingo Resort. The first Las Vegas prototype resort, it was a combination of a luxury hotel, name entertainment and gambling. The Flamingo was followed by the Sahara, the Sands, the Tropicana,the Showboat, the Riviera and several other casino resorts. By 1954, over 8 million people were visiting Las Vegas each year (Manning and Samuelson 2008).

In 1976, casino-style gaming was legalized in Atlantic City, New Jersey. This hastened the beginning of the era of mega-resorts in Las Vegas. Steve Wynn's 3300 room Mirage Resort opened in 1989, which set a new level to the Las Vegas experience by offering entertainment, free volcano shows, and dining options as well as gambling and lodging. This became the model for Las Vegas resorts in the 1990's, including The Dunes (present Bellagio Hotel & Casino),The Sands(present Venetian Resort), and the Aladdin Hotel (present Planet Hollywood Resort & Casino). Today the Las Vegas Strip provides an Eiffel tower replica, the New York City skyline in miniature, a glass pyramid and other visual wonders, which attract over 37.5 million visitors each year (Las Vegas Convention and Visitors Authority 2011). The development of these large, themed resorts diminished the success of the smaller hotels and casinos.
To attract visitors of all ages, resorts offered more youth-oriented attractions, such as MGM’s amusement park and Treasure Island’s video arcade. Yet it had limited success—the amusement park had to close due to a lack of interest. In 2009, the $ 8.5 billion CityCenter project was completed aiming to attract more visitors and create more jobs.
Theme Parks and Visual Impacts
The scale of hotel casinos and eclectic themes, such as Egyptian, tropical, and Venetian, create a sense of visual amusement and provide varied sensory experiences, including music, food, gaming and rides. Studies of the themed space suggested that sensory phenomena play a critical role in the construction of theming (Lukas 2007).

Transportation and Access
To access the incredible visual attractions, the Strip provides free shuttles and a convenient monorail and bus system for visitors. However, walking along the sidewalk can be challenging for pedestrians. The boulevard width varies from 80 feet to 135 feet, and it is often congested with heavy traffic. The traffic volume at Sahara Avenue and Las Vegas Boulevard was 83,838 on September 16th, 2010 (City of Las Vegas). There are several footbridges at popular intersections to alleviate traffic issues and help pedestrians safely traverse the roads, but sometimes pedestrians are forced to cross 10 travel lanes to reach the opposite side of the street. Most footbridges link hotels, forcing pedestrians to walk through casinos or shopping corridors. It is helpful for pedestrians to walk into the air-conditioned hotel and take a rest in the hot weather, but the lack of direct route and wayfinding can make pedestrians walk unnecessarily longer or get lost due to confusing layouts in casinos.
Lessons Learned
Potential Benefits
- The visual amusement and various sensory experiences from the themed hotel casinos create a unique memory.
Potential Issues
- Pedestrian access: The heavy trafficked roads and the lack of trees make pedestrians feel unsafe when walking along the sidewalk.
- Shade: It is more challenging to walk on the sidewalk in the summer when there is a lack of shade from trees or shop awnings. Temperatures may be over 100 degrees in Las Vegas.
- Footbridges: The footbridges help pedestrians cross intersections safely, but sometimes the bridges force people to walk into casinos, instead of letting them take efficient, direct routes.
Sources
City of Las Vegas.“History” (http://www.lasvegasnevada.gov/FactsStatistics/history.htm)
Las Vegas Chamber of Commerce, 2010. (http://www.lvchamber.com/visiting-las-vegas/facts)
Las Vegas Convention and Visitors Authority, 2011. (http://www.lvcva.com/index.jsp)
Manning, M. and Samuelson, A., May 15, 2008. “A Gamble in the Sand” Las Vegas Sun (http://www.lasvegassun.com/news/2008/may/15/mammoths-mobsters-infinte-amounts-money/)
Lukas, S, 2007. “Theming as a Sensory Phenomenon: Discovering the Senses on the Las Vegas Strip” in Scott A. Lukas. The Themed Space: Locating Culture, Nation, and Self. Lexington Books