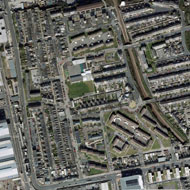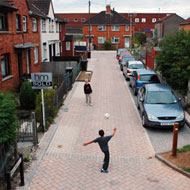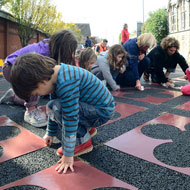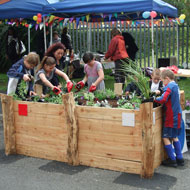Background

The British Home Zone Program developed from the Dutch “woonerf” concept. Key design features include level carriageways and shared surfaces. Alongside other landscaping and traffic calming measures, these serve to slow down vehicles, open up road space and create a place suitable for social uses in which the driver feels like a guest. Like the woonerf, Home Zones incorporate both formal and informal space for children’s play and social activities. In 1999 the British Government funded a pilot program in nine communities in England and Wales, which led to a £30 million Home Zone Challenge program and funding for 59 additional schemes in 2001.
Most streets designated as Home Zones have been existing streets that have been retrofitted. Physical design varies widely: “Designs tend to lie somewhere along a continuum from – at one end – a woonerf-style treatment involving level carriageways, shared surfaces and widespread use of visual and physical elements that break up drivers’ sight lines, to – at the other – conventional traffic calming, though with higher quality materials and greater use of soft landscaping than is usual in the UK (Gill 2006).” Overall, final designs are heavily influenced by and responsive to community input, which is seen as crucial for gaining local support.
The UK Department for Transport’s website (2005a) gives the following definition of a home zone: Home Zones are residential streets in which the road space is shared between drivers of motor vehicles and other road users, with the wider needs of residents (including people who walk and cycle, and children) in mind. The aim is to change the way that streets are used and to improve quality of life, by making them places for people, not just for traffic.

The Morice Town Home Zone, Plymouth, UK
Morice Town is an area within the City of Plymouth that was selected as one of nine pilot sites for the UK Home Zones program in 1999. Before this, Morice Town had received little physical investment during the 50 years since it was rebuilt in the aftermath of WWII bombing. A small residential community with a population just over 4,000 people, Morice Town consists of a primary school in the center with predominantly young families living in the surrounding flats and terraced houses (approximately 450 households).

The Morice Town Home Zone was designed and implemented with significant community input over a three-year period, and consists of 12 streets on a grid pattern. The single most important objective was to create an area where residents felt safe. That meant tackling the problem of traffic and speed, as well as introducing “friendly” features, such as designated parking spaces and attractive street furniture. The architects proposed a shared space for both pedestrians and vehicles on the same level. Speed limits in Morice Town are 5 mph, although most Home Zone schemes have a speed limit of 10 mph.
Funding for the project came mostly from government resources, both at the local and national level. Those involved in the project estimated that the cost of implementing a Home Zone design was about five times more than a standard traffic calming scheme, but argue that the extra cost is justified given the regeneration of the area and the improved quality of life for residents.
The UK Department for Transport has issued guidelines for Home Zone design that emphasize the following key principles:
- Designing for people: Vehicles must be accommodated within the Home Zone as an integral part of daily life, but they must share the space with cyclists and people on foot. Motorists should feel that they are a ‘guest’ in the street.
- Gateways: It is important that a strong gateway feature clearly identifies to users that they are entering (or leaving) a different environment. These features distinguish the boundary of the Home Zone and should set the tone and character for the rest of the area.
- Movement: One of the main criteria for the development of a Home Zone is the creation of an environment where pedestrians and vehicles use shared space at comparable speed. This means tighter clear vehicle paths and the introduction of constraints to easy and direct vehicular passage are needed. The Home Zone should be embedded in a wider 20 mph zone so that the reduction of vehicular speeds is achieved gradually rather than in one step. Redefine the streetscape away from the conventional straight lines of carriageway and footway to incorporate a single shared surface between property boundaries, even blurring the distinction between private and public space. This approach has succeeded in creating areas where a.ctivities other than movement can be undertaken safely while still allowing vehicles access. However, consideration must still be given to defining the vehicle path. Different surface textures and colors have been used to influence driver perceptions. The preferred choice has been horizontal shifts in vehicle paths, rather than frequent vertical deflections. This has been achieved using a variety of features.
- Delineation: While the overall concept is for pedestrians and vehicles to share the space, in some cases definition of space is still necessary. Using colored or textured paving or bollards to create more defensible space are two strategies to increase delineation where necessary.

- Accommodating play: One of the key objectives of Home Zones is to increase the opportunity for children to play in the streets. This can be achieved through the introduction of both formal and informal play spaces. Formal play spaces have been developed as segregated areas with play equipment sited where it is well overlooked and caters to a range of ages. Involving children and young people throughout the design process has been particularly important in achieving acceptable schemes – from the perspective of both children and adults. Even without formal play spaces, the creation of a less formal street can encourage play and outdoor activities where it would otherwise have been unacceptable. Informal play is often the answer and just providing a safe space within the street may be all that is needed. Children will use their imagination to transform features of the environment. Large concrete balls in the street, designed to demarcate the vehicle path, can become anything in a child’s eyes.
- Parking: Improve parking adjacent to houses (in-curtilage parking) or by creating structural (echelon) parking blocks along the street with a reduced and variable running width. In some schemes, on-street parking provision has actually been increased by providing more formalized parking arrangements. The best approach is a flexible one, identifying areas where people are able to park without causing an obstruction, even to the emergency services. Areas where parking is not acceptable should be readily identified by their restricted width.
- Lighting: The level and quality of lighting in a Home Zone is important as it can increase feelings of safety and security. Lighting columns can have both a positive and negative impact within a Home Zone. They can mark routes but can also strengthen linearity of the street. Factors such as style, height and spacing of columns and color spectrum of the lighting will be important in determining both the day and night time appearance of the Home Zone.

While overall evaluations of the Morice Town Home Zone have been mixed, workshops conducted in the area after implementation of the Home Zone noted the positive effect for children; namely, the increase in play area and the decrease in traffic speeds of 10-15 mph.
Adapted from: Department for Transportation (2005) Home Zones: Challenging the Future of Our Streets.
A major challenge in implementing Home Zones schemes is the cost required. As a result, Sustrans, a mass-transit advocacy organization in the UK has created a program called DIY Streets that focuses on less capital-intensive traffic-calming designs. Interventions are often not permanent, are driving-psychology oriented and focus broadly on traffic calming rather than on creating child-friendly environments.
Lessons Learned
Potential Benefits:
- Use the UK Department for Transportation design guidelines for Home Zones for direction on design approaches.
- Solicit community input, particularly from children.
Potential Issues:
- Different communities will have different tolerances for more pedestrian-oriented design, so gauging where a community falls in this regard is critical.
- Dealing with the potential loss of parking is a concern.
- Community questions and anxiety around the safety of shared streets, particularly for children, is an issue.
- Bias against children, such as the perception that children “loitering” on the street is a public safety concern, may be an issue.
- Cost is a concern.
- Home Zones are most appropriate on residential streets and in the context of a larger traffic calming scheme for an entire neighborhood or community.
- Selling this concept to communities may be challenging. Tolerance for shared streets may grow in the future.