Food Truck Vendors in Portland, OR
Background
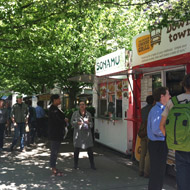
Although food trucks and food carts have long been a staple of Portland culture, following the economic downturn in fall 2008, a vibrant street food scene began really taking hold in Portland, Oregon. While popular culture – from food shows on cable television to movie stars like Brad Pitt supporting sustainable and local food choices – had a big roll in this development, the key element was the City of Portland’s relatively lenient mobile food vending regulations, low permit fees and provision of technical assistance to entrepreneurs. There are currently between 450 and 500 food carts operating in Portland – an increase of approximately 40% in the last 2 years.
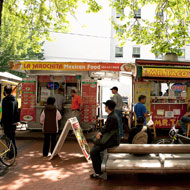
The carts are set up in parking lots, vacant lots, sidewalks, and even in parks. Many of the carts are located near downtown. Although food carts might be located singly, they can often be found in large groups called a pod. They have limited hours, little to no seating, and their menus are typically minimal. Therefore, they do not compete with traditional restaurants. Sometimes a chef will use a food cart to introduce, develop, or refine recipes to be used in a separate brick-and-mortar restaurant. This type of food cart outreach also allows customers to taste test menu items without the expense of time and tip involved in trying a full-service restaurant. Food carts complement brick-and-mortar restaurants, providing another level of food experience and attracting spenders to other retail or restaurants nearby.
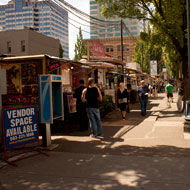
Food cart support and regulation comes from a number of agencies, including the Portland Bureau of Transportation (when located within the right-of-way), the City of Portland Bureau of Development Services, Multnomah County Health Department and Portland Fire and Rescue.
Other independent groups study and promote Portland’s food carts, including the Urban Vitality Group and CARTopia (Rodgers and Roy 2010). The Urban Vitality Group is a group of Portland State University graduate students who partnered with the City of Portland’s Bureau of Planning to study the effects of food carts on street vitality and livability. CARTopia, written by Kelley Roy and Kelly Rodgers, documents Portland’s food cart revolution. Both the Urban Vitality Group and CARTopia indicate that food carts foster social interaction and walkability in the public realm, provide interim uses for vacant lots, and create opportunities for individuals to establish their own businesses with minimal capital.
Other cities are now following Portland’s lead. Seattle is considering the removal of vending prohibitions to encourage mobile food vending on public right-of-ways and underutilized lots. Boston has offered mobile food vending workshops and hosted a Food Truck Challenge to select mobile food vendors for Boston’s City Hall Plaza. Other areas like Los Angeles, the San Francisco Bay Area and New York City all have popular street food scenes. Food trucks can also be found in cities across the country, including Denver, Dallas, St. Louis, Chicago, Minneapolis and Atlanta.
There are several key elements in place that guide Portland’s mobile food carts:
-
Public realm food cart regulations:
-
Food carts are only allowed within commercial zones.
-
Carts must not block pedestrian traffic on sidewalks.
-
Only one vending cart is allowed for an operating area (an “operating area” is the sidewalk from the midpoint of one block face to the midpoint of an adjacent block face).
-
A vendor’s immediate operating area cannot exceed 24 square feet of the sidewalk.
-
The vendor is responsible for all litter and garbage within 25 feet of the business.
-
Vending carts may not remain on the sidewalk between midnight and 6:00 a.m.
-
Private realm food cart regulations (often clustered in pods):
-
Carts 16 feet long or less and on wheels: Considered utility trailers; no permit is required for cart itself.
-
Carts longer than 16 feet on wheels: Considered a heavy truck; not allowed in some zones.
-
Any cart without wheels: Zoning regulations apply and building permits are required.
-
All food carts are required to operate under the same health and safety guidelines as restaurants and to receive inspections twice a year.
In addition, the Urban Vitality Group’s report makes a few additional key recommendations:
-
Promote innovative street design elements that support food carts, such as seating, shelter, landscaping, and pedestrian-friendly sidewalks.
-
Ensure an adequate supply of trash cans near food trucks.
-
Sponsor a design competition to incorporate food cart uses on sites.
-
Continue to support diversity in design regulations.
-
Identify additional locations for food carts.
-
Increase awareness of informational resources and connect micro-entrepreneurs with existing programs, such as Mercycorp NW, Hacienda CDC, Hispanic Chamber of Commerce, Portland Development Commission, and VOZ Day Labor Center.
Although there is no revenue for the City of Portland unless the food cart grosses more than $50,000 a year, the city benefits from revitalized urban spaces, neighborhood vitality, increased tourism and developing entrepreneurs. For Portland, the presence of food carts has helped activate previously vacant parcels of land, minimizing gaps in the social fabric, which like weak points in a piece of cloth can sometimes tear apart a strong and vibrant commercial area. Mobile food vending has also helped encourage pedestrian use of streets, and it has helped promote social interaction in the public realm. Together these elements create a scene that is attractive to visitors far and wide and helps encourage tourism. Food vending carts have also increased opportunities for lower income individuals, which has helped buoy the community against the lagging national economy.
Lessons Learned
Potential Benefits:
-
Revitalizes urban spaces and strengthens neighborhood vitality.
-
Helps activate previously vacant parcels of land and dead sidewalks, minimizing gaps in the social fabric.
-
Encourages pedestrian use of streets and promote social interaction in the public realm.
-
Helps encourage tourism.
-
Develops entrepreneurs.
-
Increases economic opportunities for lower income individuals, which has helped buoy the community against the lagging national economy.
Potential Issues:
-
Permanent location: Ensure food carts can maintain a mobile business status, while also providing a somewhat permanent location.
-
Waste disposal and wastewater: Waste disposal and wastewater are two key issues that need to be addressed and regulated.
-
Key elements in promoting mobile food vending: Looser regulations, lower permit fees and the provision of technical assistance are key aids in helping to promote mobile food vending.
Food Cart Vendors, Cesar Chavez Street, Los Angeles, CA
Background
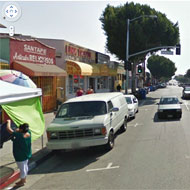
East Cesar Chavez Avenue between I-10 and Evergreen Avenue is commonly considered to be the Main Street of the Boyle Heights neighborhood in East Los Angeles. Considered to be one of the first suburbs of Los Angeles, Boyle Heights is a neighborhood east of Downtown Los Angeles. For much of the twentieth century, Boyle Heights was a gateway for new immigrants. This resulted in diverse demographics, including Jewish American, Japanese American and Mexican American populations, as well as Russian American and Yugoslav populations. Today the neighborhood is populated mostly by working class Latinos.
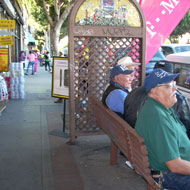
From its very beginnings, Cesar Chavez Avenue has served as the commercial and social heart of this suburban neighborhood of Los Angeles.The corridor bursts with activity and life. In addition to the continuous edge of general stores, markets, restaurants and locally serving businesses, the street has a rich and diverse range of street vendors and mariachis that make the streetscape seem like a lively open market – a place where people like to congregate, buy and sell things. Despite the fact that the existing sidewalks and street elements, such as trees, lighting and seating do not appropriately serve the pedestrians and formal and informal community uses, the street is much loved by the community and a great source of commerce.
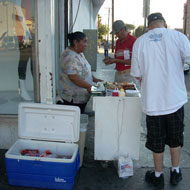
The organic evolution of the street and the various commercial uses serves as a great example of how the street ROW of an arterial road can be maximized for formal and informal retail opportunities, and provide much needed entrepreneurial jobs for the people who live and work in the area. This also helps maintain the affordable character of the neighborhood that is critical to its residents.
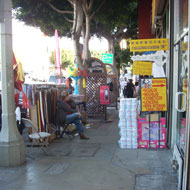
The right-of-way of Cesar Chavez is 80 feet wide. Designated as a major arterial road, the street has two lanes of traffic in either direction and serves a high volume of through and destination traffic every day. On-street parking on either side of the roadway provides a much needed amenity to adjoining businesses. The sidewalks are approximately 12 feet wide on both ends of the street. Most people in the area do not own cars. Besides carrying heavy foot traffic, the sidewalks are actively used for a wide variety of commercial activities such as:
- Outdoor dining for adjoining cafes and restaurants.
- Outdoor display space for adjoining land uses that sell garments, produce, electronics, etc.
- Mobile food carts that cook and serve freshly made food and drinks.
- Mobile retail carts that serve flowers, books, audio devices, etc.
- Performance spaces for musicians, especially mariachis.
In addition, the parking lane is used by taco trucks and other vendors to sell various items. The corridor is also well served by transit, including local and express buses. Some transit stops have been customized to reflect the community history and culture.
Although the right-of-way is quite constrained, the corridor carries a fair amount of regional and destination traffic while still serving as a great place for commercial activities. Besides serving the adjoining formal land uses, the street and the sidewalk environment has continuously evolved to meeting the changing demographics and needs of the community users. Its stable and continuously evolving commercial environment has helped attract individuals and businesses.
Lessons Learned
Potential Benefits:
- Includes a variety of formal and informal retail opportunities that also provide much needed entrepreneurial jobs for the people who live and work in the area.
- Creates a vibrant street that maintains the affordable character of its surrounding neighborhood within a constrained right-of-way.
- Uses informal sidewalk design to accommodate continuously changing commercial uses that reflect the changing sociological, religious and economic context of the street. The commercial sidewalk uses reflect the changing needs of the people.
- Uses 10-foot wide travel lanes to ensure that automobiles respect the overarching pedestrian scale and character of the street.
Potential Issues:
- High maintenance: The high foot traffic and heavy commercial use results in continuous repair and disrepair of the street. Few trees are able to survive in this context to provide necessary shade and comfort to the users.
- Constrained space: Maximizing commercial uses on the street results in constrained space for pedestrians and people in wheelchairs.
- Other uses: There is a lack of pedestrian amenities, especially in terms of seating, lighting, etc. In some ways, the success of the commercial activities on the streets has negatively affected other supporting users of the streets.
The City is considering the redesign of Cesar Chavez to truly reflect its main street status. Widened sidewalks, flexible parking areas, continuous street trees and corner bulbouts will physically reinforce, organize and provide safe and desirable environments for the spontaneous activities that already take place on a daily basis.
Sources
Ferretti, Elena, May 10, 2011. “Portland”s Gourmet Food Cart Phenomenon” FoxNews.com (http://www.foxnews.com/leisure/2011/05/10/portlands-gourmet-food-cart-phenomenon/)
Oregon Business, January 2010. “Portland Food Carts Push Through Recession”
Rodgers, Kelly and Roy, Kelley, 2010. “CARTopia: Portland’s Foodcart Revolution”
Urban Vitality Group, 2008. “Food Cartology: Rethinking Urban Space as People Places”
Interview with Jenn Bildersee, City of Portland, Bureau of Environmental Services
Interview with Jay Renkens, Director of Urban Planning Services, MIG Portland
The Los Angeles Times. “Boyle Heights Los Angeles Times Neighborhood Project” (http://projects.latimes.com/mapping-la/neighborhoods/neighborhood/boyle-heights/)