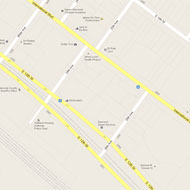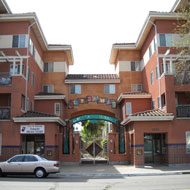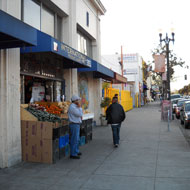Oakland, CA
Background
Beginning in the late 1980s, planning and architecture students from the University of California, Berkeley as well as other schools identified the potential for development along International Boulevard in Oakland, California. Their studies showed that dense, mixed-use development would be a viable and beneficial option to serve the population, which was both ethnically and economically diverse.
In the early 1990s, the East Bay Asian Local Development Corporation (EBALDC) formed a joint venture with the San Antonia Community Development Corporation to create a mixed residential and affordable housing development between 25th Avenue and 26th Avenue at 2555 International Boulevard. Called Hismen Hin-nu Terrace, the development was financed through various sources, including both residential and commercial sources. The residential sources consisted of California Community Reinvestment Corporation ($1.2 million), State Rental Housing Construction Program ($3.7 million), and City of Oakland ($1.78 million). The commercial sources consisted of City of Oakland CDBG ($650,000), Ford Foundation ($530,350), and Irvine Foundation ($500,000).Project design architect Michael Pyatok, known for his extensive work on affordable housing, and construction design architect Ratcliffe Associates together created an award-wining, innovative development. Its awards include the Rudy Bruner Silver Medal Award for Excellence in Urban Environment (1997), the Gold Nugget Award for Best Affordable Housing Development at the Pacific Coast Builders Conference (1995), and the National Award for Merit from the National Association of Housing and Redevelopment Officials (1995).
The mixed-use development project includes 92 units of low income housing, a parking garage and 14,000 square feet of retail space. The project’s commercial components include a Head Start school, a large retail area and a market hall for 140 smaller merchants. The market hall provides a permanent setting for the indoor EBALDC-operated flea market, located in an empty supermarket that was on the site before the new building’s construction.
A key component of the project was the design of 5-foot deep vendor niches in the facade of the building to provide liner retail opportunities for local and small scale businesses. Architect Michael Pyatok specifically designed the vendor niches to help activate the sidewalk. Roll-down doors allow vendors to store merchandise in the niches overnight. The project has had a positive impact on the life of the neighborhood. According to the Bruner Award Selection Committee, it has transformed an underutilized, unattractive site into an attractive, vibrant, mixed-use project, bringing life to the street, people to the neighborhood, and retail and social service opportunities. New development has sprung up in the area, including a housing development, a convenience store, and two neighborhood restaurant renovations.
Lessons Learned
Potential Benefits:
- Lines an inactive edge of a high intensity, residential mixed-use building with pedestrian friendly retail.
- Serves the local population and is culturally sensitive to the ethnic and economic diversity of the neighborhood.
- Allows vendors to store merchandise in the niches overnight by providing roll-down doors that are attractive open or closed.
- Provides commercial niches with easy access and clear visibility for passersby, and also maintains clear visibility of adjacent interior commerce, such as the market hall or other retail space.
Potential Issues:
- Other uses: Other uses could be considered beyond retail sales, such as workshops, catering kitchens, light industry, commercial services, and social services, such as childcare, immigration/legal advice, or counseling.
- Project success: It is a struggle to minimize vacancies. Formalizing a traditionally informal type of commerce may not always be successful.
Sources
Environmental Protection Agency. “Smart Growth Illustrated: Hismen Hin-Nu Terrace, Oakland, California”
(http://www.epa.gov/smartgrowth/case/hismen.htm)
Phone interviews with EBALDC commercial property management and architect Michael Pyatok
Photo Sources
MIG



