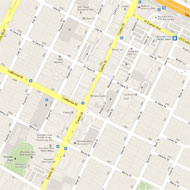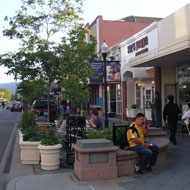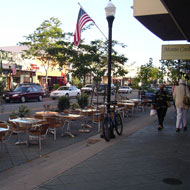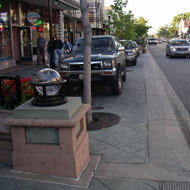Mountain View, CA
Background
In the 1980’s, the City of Mountain View took on a variety of large-scale projects with the goal of revitalizing the downtown. Construction of a new city hall, performing arts center, and civic plaza were key projects in this effort. City leaders recognized that to achieve their goal, these new civic buildings would need to be accompanied by an updated public realm. They hired the urban design firm of Freedman, Tung, and Sasaki to complete the design work for $12 million of streetscape improvements for Castro Street.
The improvements to the two-thirds mile stretch of Castro Street modified the existing four-lane arterial, providing parallel parking within an 80- to 90-foot right-of-way. The right-of-way includes a three-lane street with 34 feet of asphalt roadway and a 10-foot wide sidewalk on both sides of the road that offers traditional commercial opportunities, such as outdoor dining. A key component of the design was the 18-foot wide Flex Zone on either side. Both the Flex Zone and the sidewalks were constructed with a special paving detail. The intent of the Flex Zone was to allow angled or parallel parking or outdoor dining in this area. To ensure that the Flex Zone was reclaimed for pedestrians, street trees were provided at 30-foot intervals. Up-lighting was also installed for each tree to ensure nighttime visibility, and also to increase the sense of safety and provide a pleasant atmosphere for nighttime strollers. Mid-block bulbouts with crosswalks were added to improve the overall corridor connectivity. Additional improvements included bus shelters, special paving materials, seating areas, planters, etc.
With the implementation of Castro Street’s new Flex Zone, the city established a policy of allowing adjacent business owners to convert street parking into outdoor dining areas. To be approved for outdoor dining, business owners must fill out a city application form, pay a fee and provide proof of insurance. The application must be renewed annually. Since renewal is not guaranteed for business owners, especially if they have a history of problems adhering to city codes, the renewal process helps the city with code enforcement. The city also has design standards for all furniture, planters, landscaping, dishware, and utensils that are used inside the Flex Zone. The city’s policy is to allow a maximum of 32 parking spaces to be converted into outdoor dining areas. As of February 2011, 27 permits had been granted by the city.
The Castro street improvements have resulted in increased foot traffic along the street. New businesses have also opened, particularly restaurants with outdoor dining. This economic growth not only translated into revenue for businesses, but also increased revenue for the city. Castro Street’s increased attractiveness to individuals and businesses has also helped attract new multi-family, pedestrian-oriented housing developments adjacent to nearby Caltrain and light rail stations, including townhouses with individual entrances that face the sidewalk.
Lessons Learned
Potential Benefits
- Creates additional outdoor dinning areas by using the Flex Zone.
- Uses up-lighting for nighttime visibility, an increased sense of safety and to create a pleasant atmosphere for nighttime strollers.
- Uses a consistent palette of street furnishings to create a very attractive, pedestrian-friendly environment that appears larger than it is.
Potential Issues
- Retailers: Castro Street has become a great restaurant street but it has been more difficult to lure general retailers to this area.
- Protection of street trees: In the Flex Zone, vehicles hitting street trees was a potential problem. However, it has been ameliorated largely by providing well designed tree guards and emphasizing angled parking. If parallel parking was required, an additional two feet of maneuvering room at each end was provided.
- Separation of Flex Zone: To help motorists know when they have entered the Flex Zone, the design originally called for a ¾-inch thick lip at the intersection of the roadway and the Flex Zone. While helpful for vehicles, this lip caused bicyclists to fall when entering the zone. The City has beveled this edge to allow for a more gradual transition into the zone. For future projects, a simple change in material would be enough to distinguish the Flex Zone from the vehicular travel lanes. Wheelchair access to the Flex Zone also has not been accommodated. A solution to this issue could be provided by having some dining areas on raised decks flush with the sidewalk.
- Maintenance: The special paving pattern and material is frequently damaged, and it is hard to replicate and replace it. It would be useful to explore a more flexible paving pattern and texture that is relatively easy to maintain.
Sources
Perry, Nicholas, 2006. “Images of America: Mountain View.” Arcadia Publishing
Tung, Gary. “Mountain View, California: Fiat Res Publica,” Places, Volume 5, Number 4.
Gary Tung, Freedman Tung + Sasaki, Interview on Feb. 8, 2011
Eric Anderson, City of Mountain View, Interview on Feb. 9, 2011
Photo Sources
MIG, Inc.




