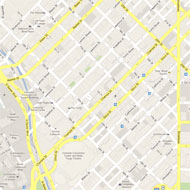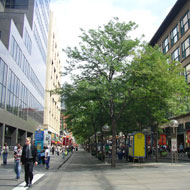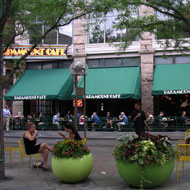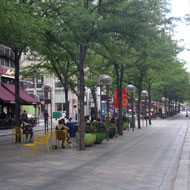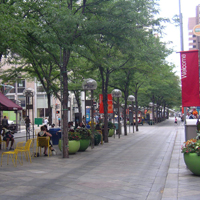
Denver, CO
Background
In 1976, the City of Denver and the Regional Transportation District (RTD) introduced the idea of a public mall for 16th Street. Designed by I.M. Pei and Partners and Laurie Olin, the project’s total cost was $76.1 million, including the bus fleet and stations. More than three-fourths of the project was funded by federal transportation funds. Since the Mall opened, it has consistently been ranked as the #1 attraction in the Denver Metro Area.
The 16th Street Mall comprises an 80-foot right-of-way, divided into a 22-foot central median,10-foot wide transit-ways and 19-foot wide sidewalks on either side. Many of the businesses operate within the street median, which also includes a double row of honey locust trees and lanterns. One of the main components of the project is a granite paver system that mimics the skin of a western diamondback rattlesnake. Granite was recommended for its attractiveness, durability, low maintenance cost and slip-resistant nature. Despite some initial hesitancy over installing anything not anchored in place, movable seating has become a key attractive feature in the Mall.
More than 55,000 people use the free MallRide shuttles every day. In addition to thriving brick-and-mortar establishments, the Mall is home to 19 street cart vendors, 38 sidewalk cafes, and eight horse carriage ride companies. In addition, there are four semipermanent kiosks, and the City is now installing eight semipermanent retail merchandising units. The movable seating allows for flexible use of the central median space. Incidents of theft, vandalism, or collisions have been modest. In contrast, the granite pavers have not performed as well as anticipated. The pavers have required continual and costly maintenance, especially on transit-ways, which eventually led to a settlement with the designer to offset some of the annual repair costs. There have also been some issues with queues for popular vendors interfering with the transit-ways.
Efforts are currently underway to refurbish the Mall streetscape. As part of a two and a half year planning process, three design concepts for the Mall’s cross-section were proposed:
- Retain existing design with retail median and busways.
- Remove median and expand sidewalk space for cafe patios.
- Relocate one of the bus lines to another street, thereby allowing the introduction of bike lanes.
The overall community consensus was the Mall configuration should remain the same (Option 1). It is likely that the modifications will include upgrading, preserving and resurfacing all pavers; upgrading electrical infrastructure and other utilities; upgrading universal access elements, such as widening curb ramps, adding audible and countdown crossing signals, etc.; adding more bike racks; providing updated signage and site furnishing; and increasing the number of street corner vending locations.
Lessons Learned
Potential Benefits:
- Provides additional opportunities for commerce.
- Minimizes the need for private automobile use by providing free MallRide shuttles, thereby contributing to the shared use street character.
- Allows for flexible use of the central median space by providing moveable seating. Incidents of theft, vandalism, or collisions have been rare.
- Uses a double row of trees to provide protection from the elements.
- Creates a unique sense of place with attractive streetscape furnishings.
- Accommodates large crowds and special activities like street performances.
- Allows for standard vendor facilities (5 feet by 8 feet).
Potential Issues:
- Paver design: Paver design and construction should take local climate and maintenance into account.
- Median width: The width of the median should be a minimum of 25 feet to accommodate crowds.
- Location of food vendors: Locate food vendors close to street intersections to provide good visibility and access. Since vendors are required to remove their carts at then end of the day due to health code regulations, access to the cross streets is critical.
- Infrastructure needs: Future streetscape improvements should plan for current and future infrastructure needs of the community, such as expanding the bandwidth of the existing wi-fi network and providing greater electrical capacity.
- Street activation: The level of street activation should be adjusted in accordance with the size and geometry of the street.
- Median use: The relative isolation of the median has encouraged use by homeless and youth, thereby displacing other uses.
Sources
Downtown Denver Partnership. “16th Street Mall History” (http://www.downtowndenver.com/16thStreetMallHistory/tabid/351/Default.aspx)
Downtown Denver Partnership, August 25, 2010. “16th Street Mall Urban Design Plan Public Meeting Presentation”
Interview with Cassie Milestone, Urban Planning Manager, Downtown Denver Partnership, on February 10, 2011
Photo Sources
MIG, Inc.

